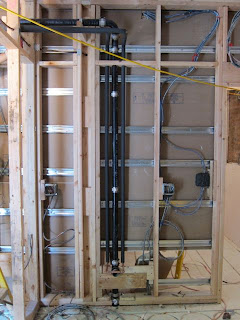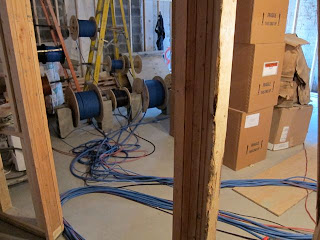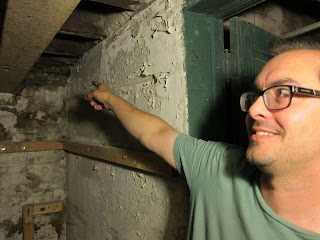In the studio we finally boxed off the plumbing that runs through the corner of the live room. I was worried about sound since it's the drain on the roof as well as the toilet and bath tub in my apartment, so we boxed it up and stuffed it with insulation, which will then be boxed off inside the soffits.
This confusing shot shows the end of the live room ceiling where the control room starts. Drywall went up to block the back of the speakers from booming directly above the ceiling, and hence directly in to the floor of my apartment.
Next we started running the technical wiring. This one stupid hole took us hours and hours to drill. It's over 100 degrees here and our battery driven drills kept overheating. We'd get about 15-30 seconds out of each charge. The clutch on my hilti was actually smoking at one point. That sucked.
Here's the core sample we pulled. Two layers of 2x4, sheet of aluminum, 9/8" plywood, 3/4" asphalt impregnated sheathing, two layers of 5/8" cement board, and a layer of 5/8" plywood.
Drilling through the 2x4's was considerably easier.
Here Dominick had to use the auger bit due to the giant pile of 2x4s strapped together to form one of the front angles of the control room.
Photographic evidence of our giant rat. The scale's hard to judge but each one of those foot prints is easily an inch long.
In the basement we strapped up all the 4" pvc to carry the cabling.
The back corner was a little bit of a cluster but we made it work
Here's Domenick measuring to put up the last few pieces
And Thom pointing to the hole he imagines our giant rat lives in.

























































