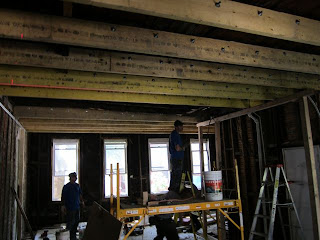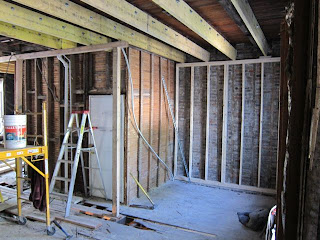Things are moving along fast now!
The rear structure's walls have finally been built all the way up to their new height, and the tin sub-ceiling has been installed. They'll pour the concrete over it next week. Here's the new view from the back of the building. A little different than that first week!
Here's the view from the roof looking back. The weird red stalks are going to hold up the air conditioner units.
And things are moving along inside the studio too. The C joists are getting sistered in to repair the ceiling.
Here's the jig they're using to drill the C-joists for instalation

and here's the view from the second floor looking down. The place is finally sturdy enough that I'm no longer worried about it collapsing :)

















