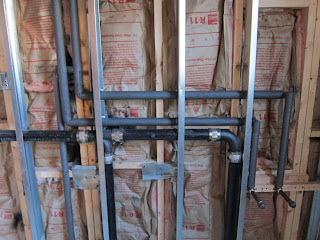New siding makes a whole world of difference. And we got a chance to see the fake brick that was about three layers down from the old siding.
Even the back yard's all dressed up

Next step was up with the old floors
and down with the new radiant floor heating panels
The previous HVAC install had to be ripped up, but the new one is almost ready to be installed.
And the second floor is almost ready. All we need to do is get a plumbing inspection so we can close up the rest of the walls
This is going to be the kitchen
Here's the closet where the washer/dryer and instant hot water heater will go, along with the manifold for the radiant floor heating and whatever else we can fit.
New plumbing in the bathroom.
And here's our dangling hvac ducts. Those should be fixed soon.






















































