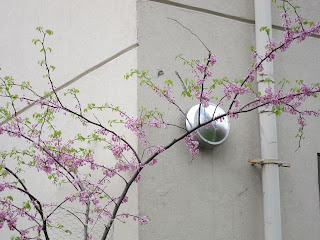Here's some pictures of the lvl beams being sistered on to the second floor ceiling joists. The existing joists are such a mess it's genuinely unbelievable that they're still holding the place together.
And here's a shot of the second floor now that the bathroom is torn out. All of what you're looking at is going to be open space containing the kitchen, dining, and living rooms.
Going back to the first floor here's where the brick wall came out in the back. Since it went above ceiling level there's a big hole in the roof for the moment.
And since it was such a nice day I figured I'd put up some shots of the view from right outside the front door. It's gonna be a great place to both live and work.




























































